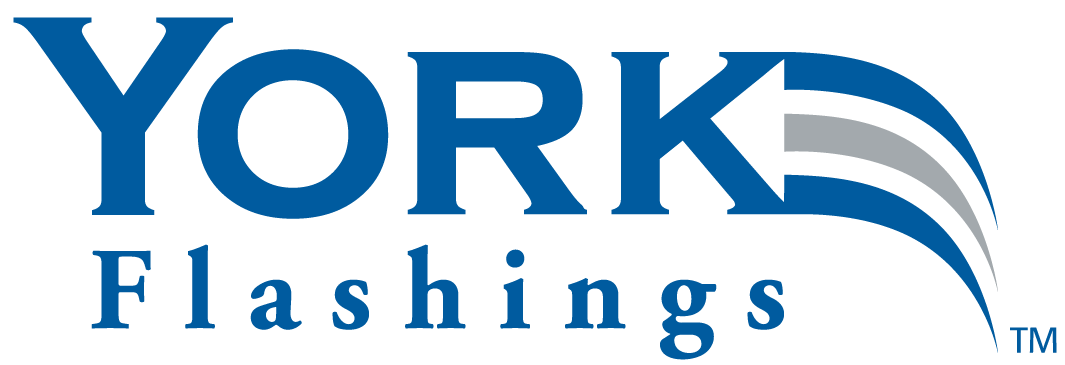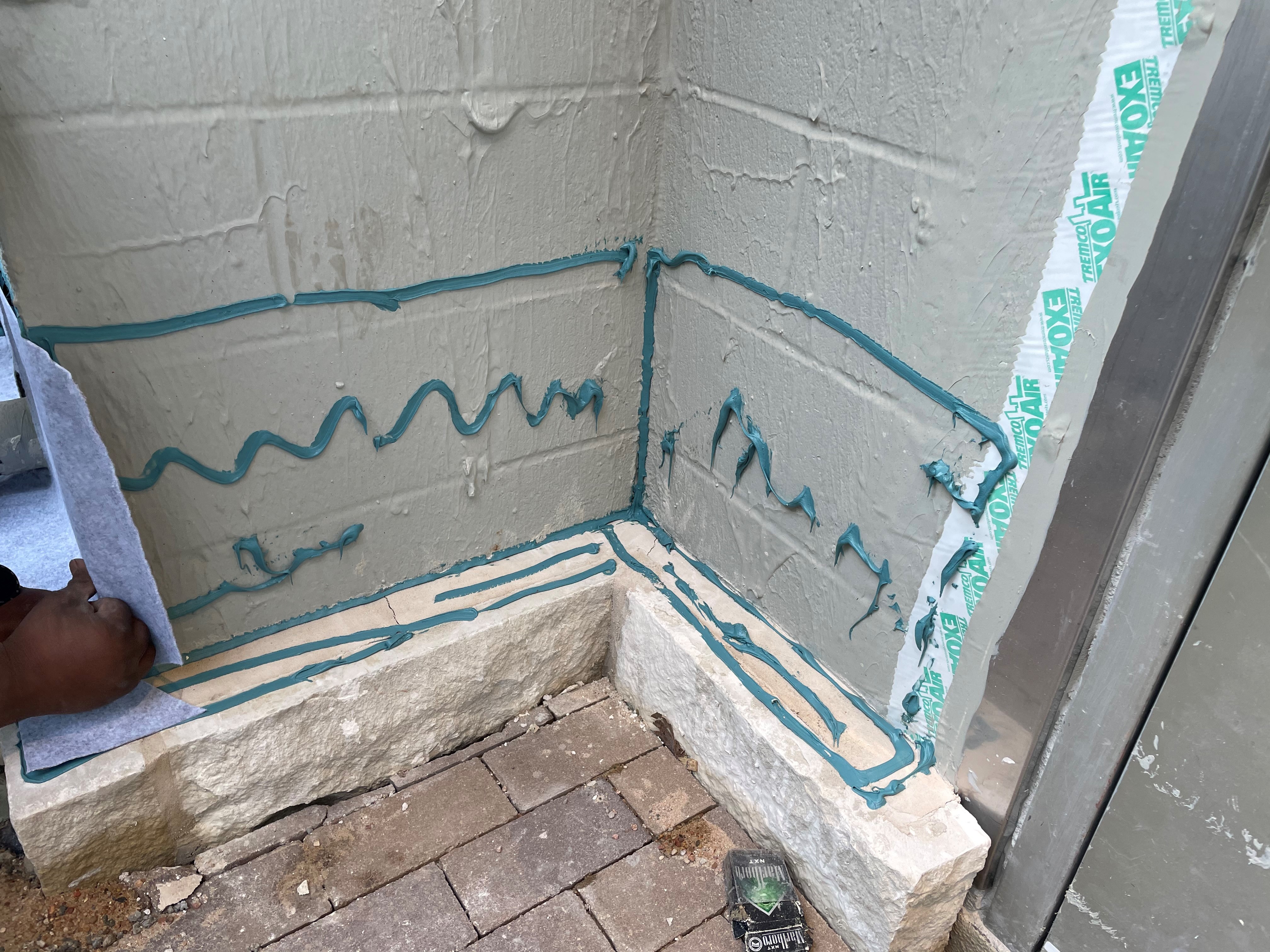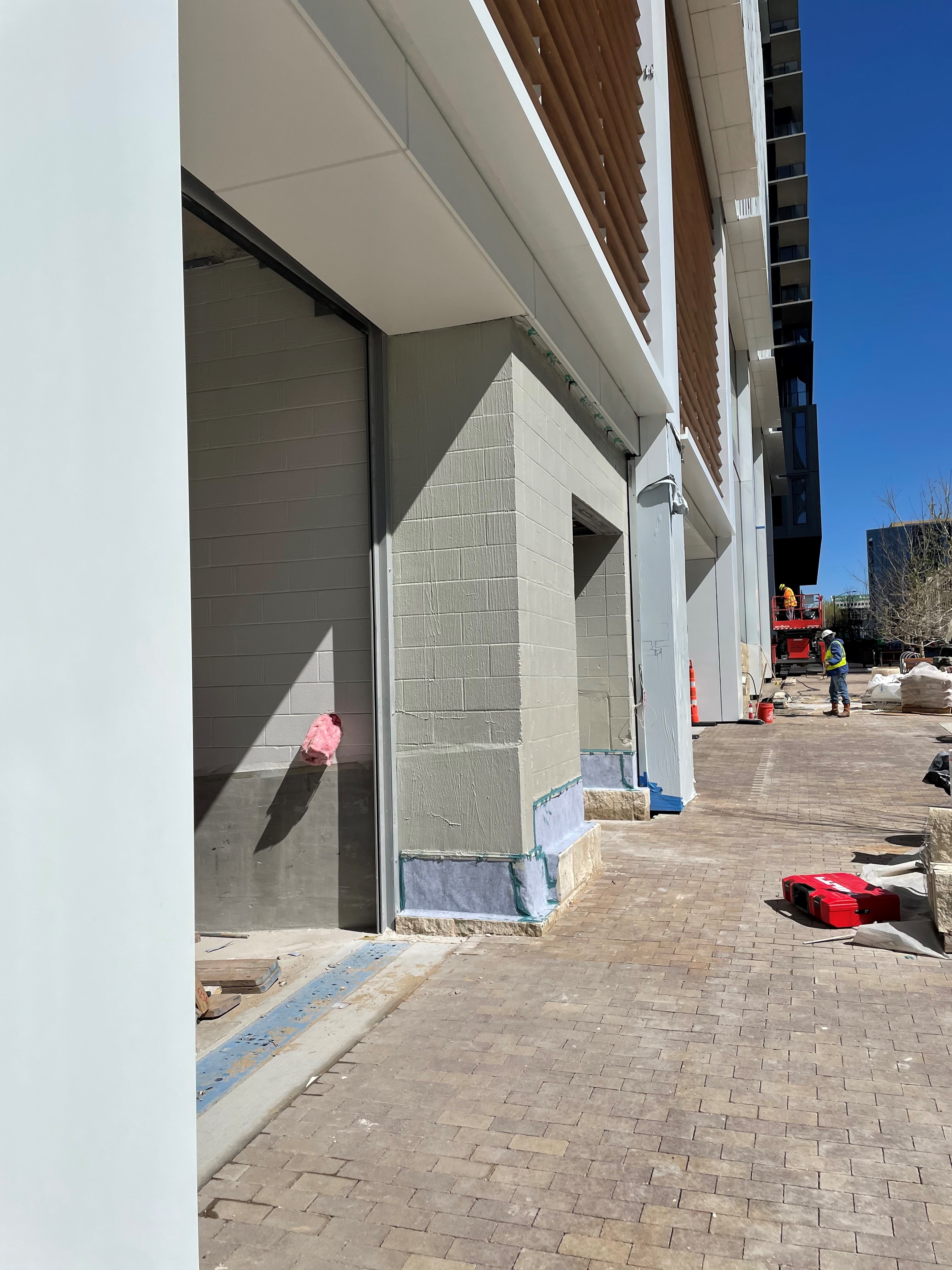
York Application Scope:
Through-Wall Flashing
York Product Installed:
Architect:
General Contractor:
Installer:
Project Type:
Multi-Use
Construction Type:
New Construction
Project Description
Totaling approximately 1.56 million gross-sq.-ft. and including nearly 800,000 sq. ft. of office space, the iconic tower features a striking sail-like curtainwall design capitalizing on views of nearby Lady Bird Lake. Also included in the project: a 1,411-stall parking structure spanning five levels below grade and seven above; ground floor lobby, creek-side tenant amenity and retail space and a large boardwalk. Multiple outdoor roof areas and terraces maximize lake and city views from every angle of the building, which is targeting LEED Gold.
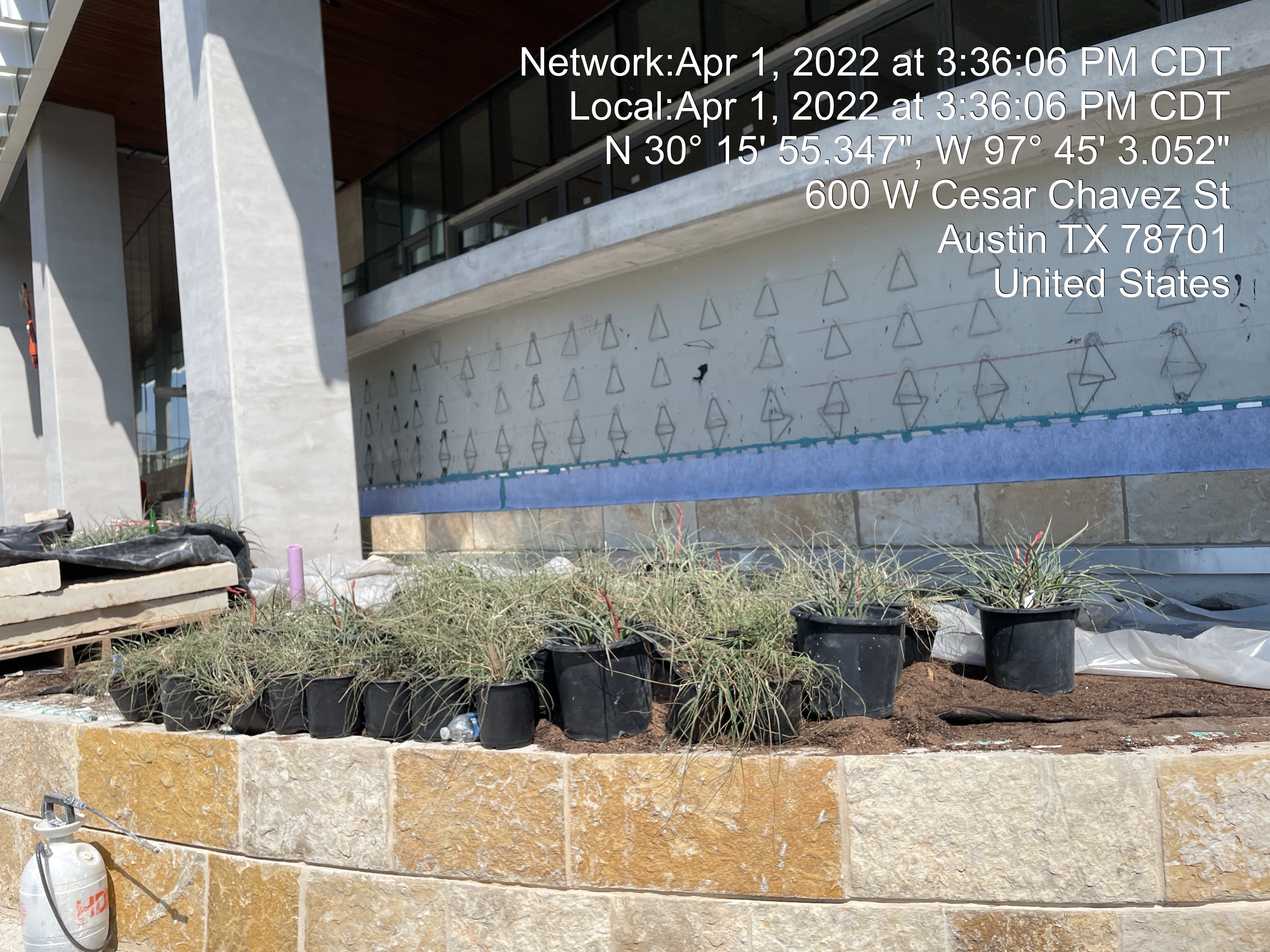
Product Application
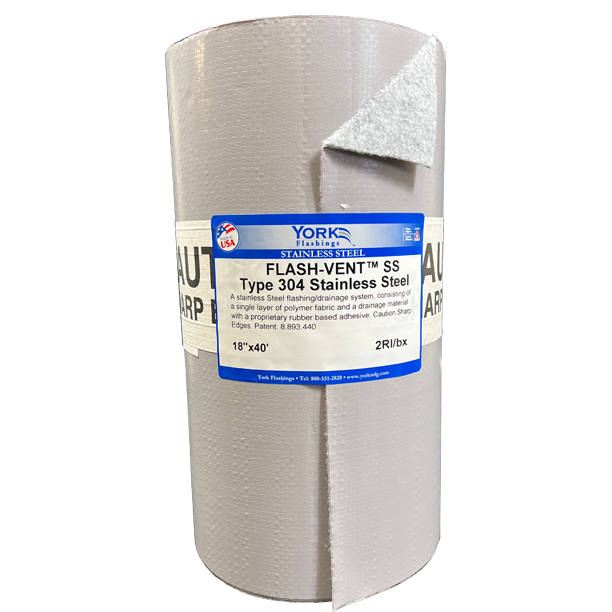
Block 185 Office Tower used Flash Vent SS Through-Wall Flashing
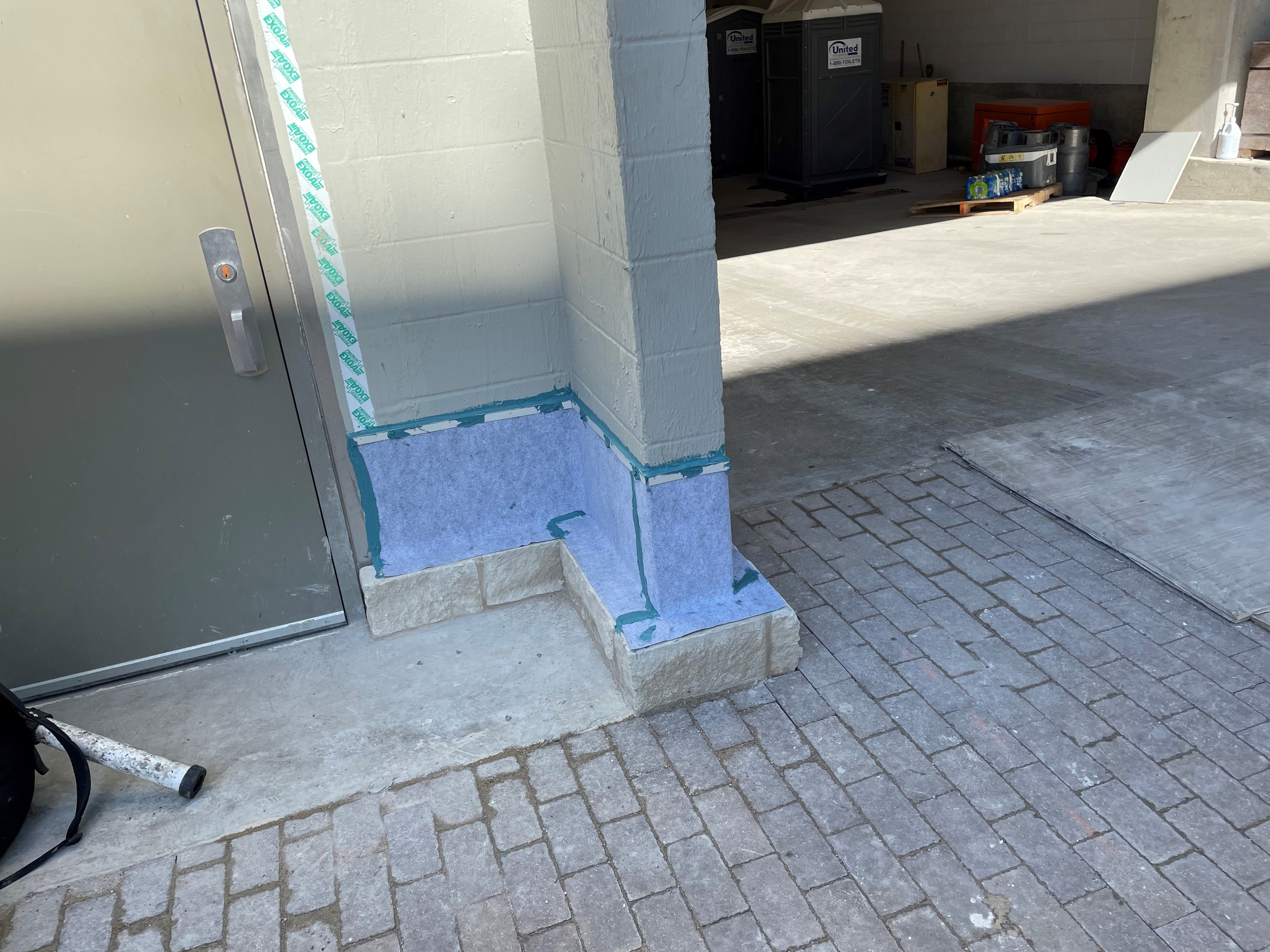
Flash Vent SS is designed with a flexible 2 mil sheet of Type 304 stainless steel laminated on one side to a polymer fabric and drainage fabric on the opposite side. Compatible with air barriers, spray polyurethane foams, insulations, and construction sealants.
